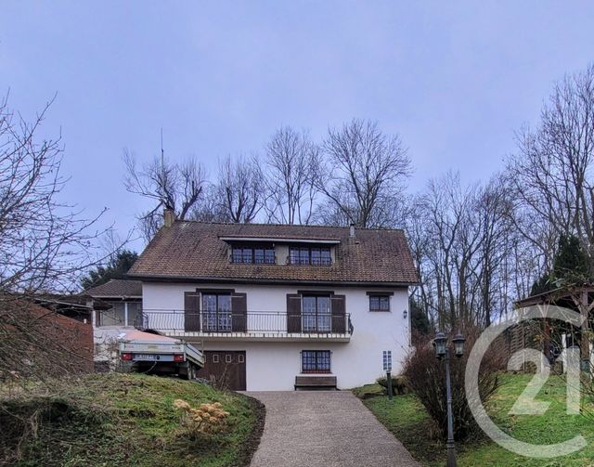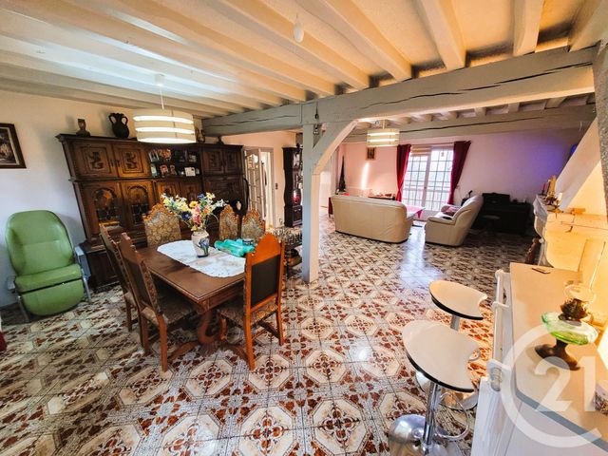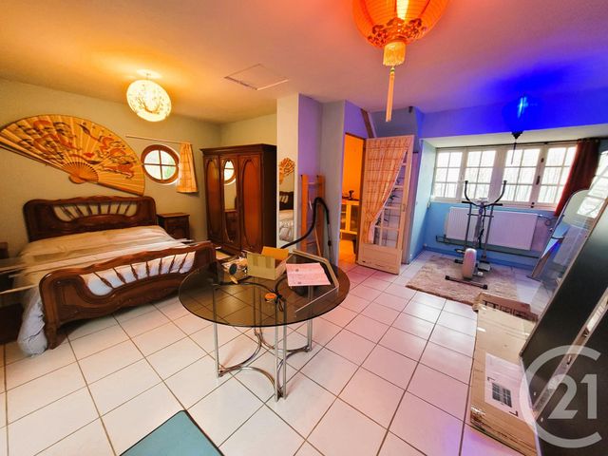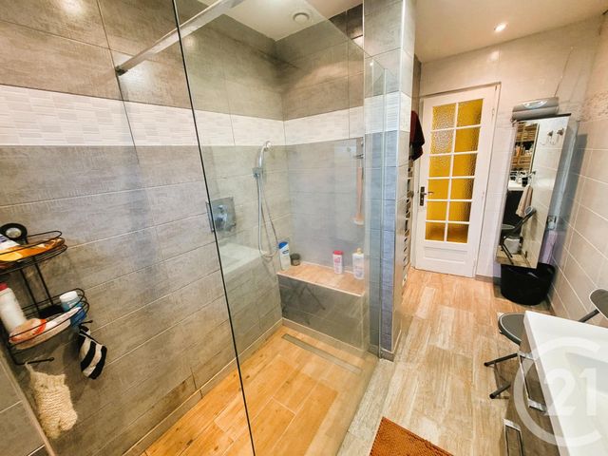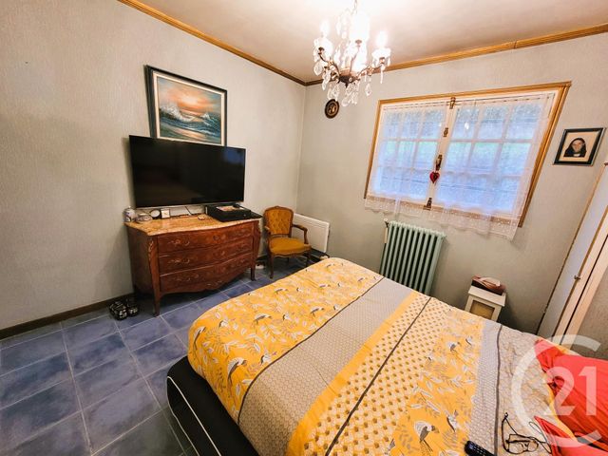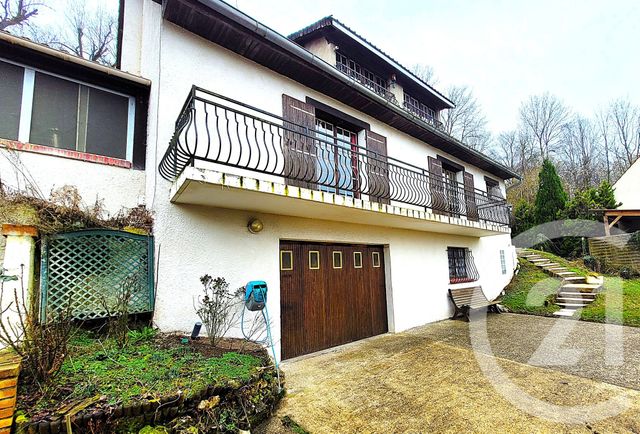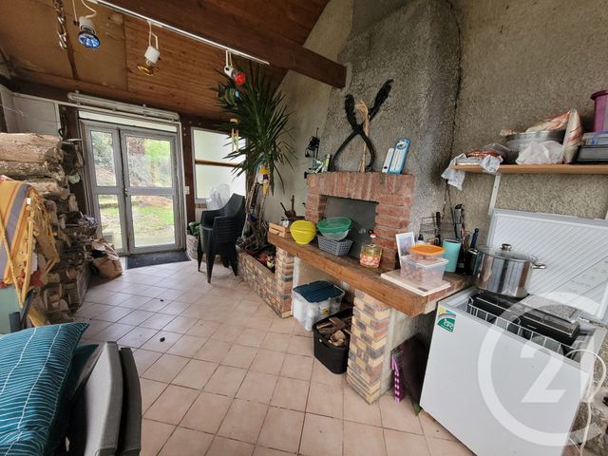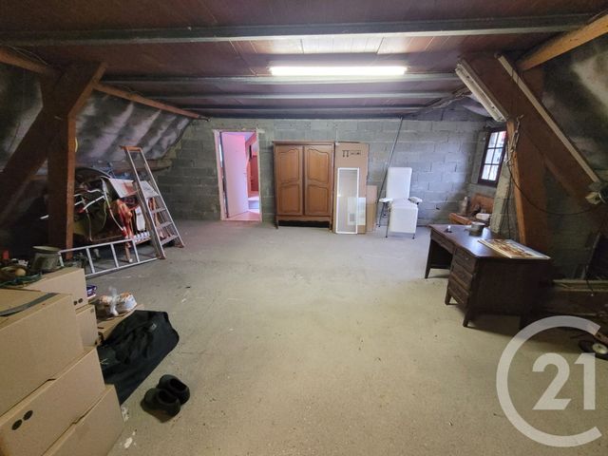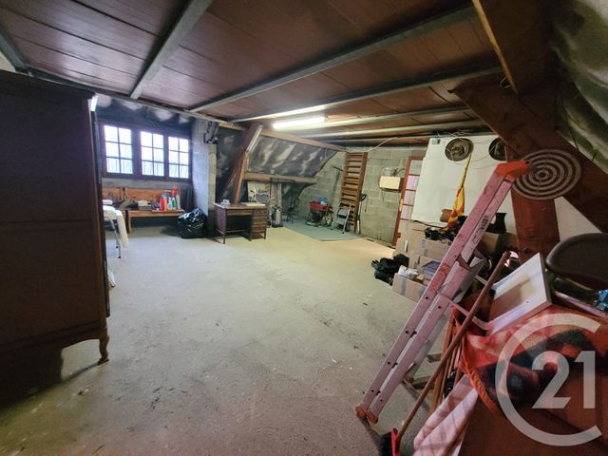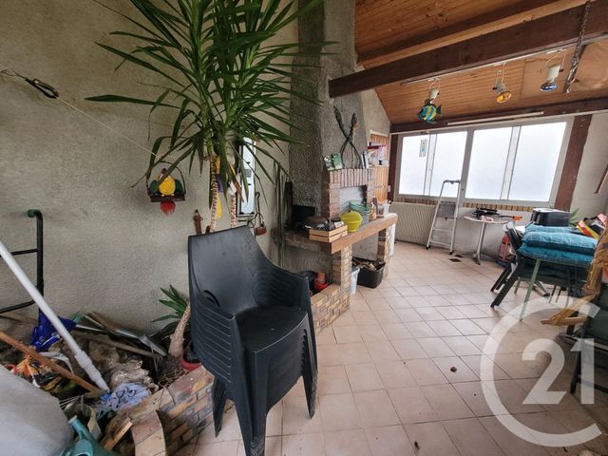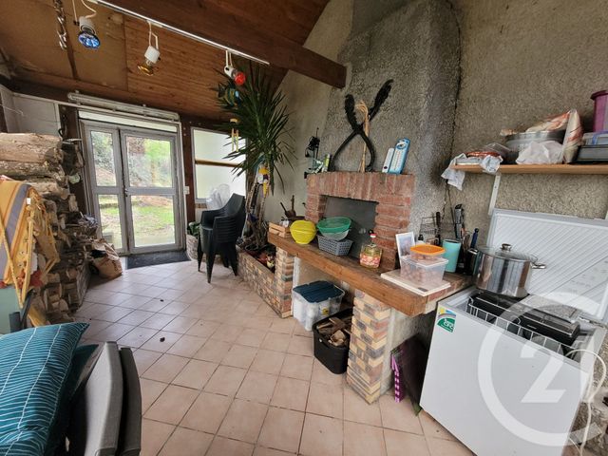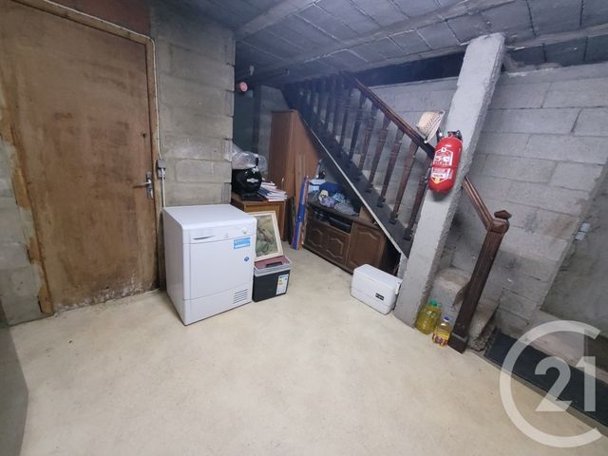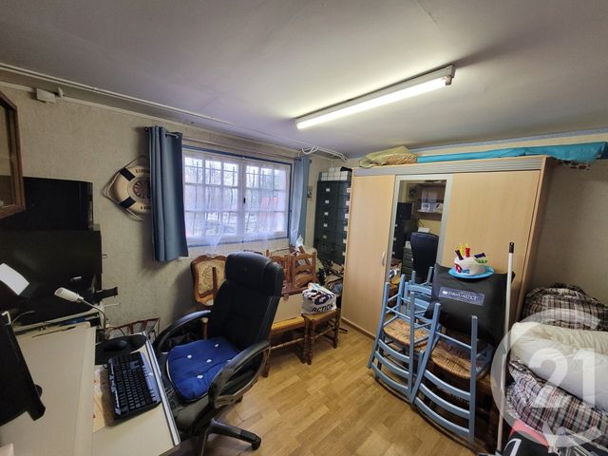Maison à vendre 8 pièces - 125,84 m2 CUIGY EN BRAY - 60
186 000 €
- Honoraires charge vendeur
-
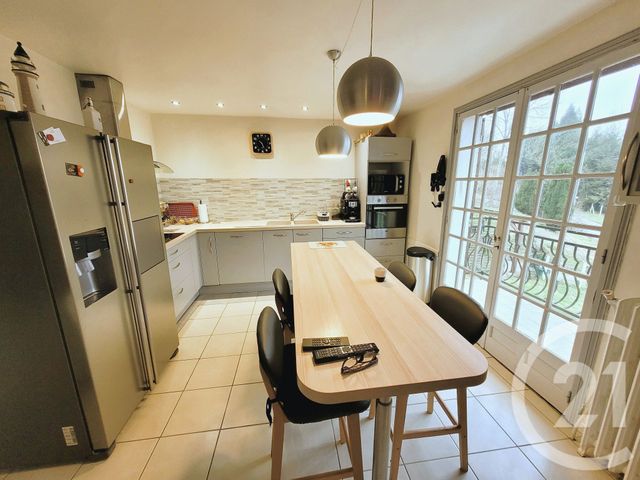 1/14
1/14 -
![Afficher la photo en grand maison à vendre - 8 pièces - 125.84 m2 - CUIGY EN BRAY - 60 - PICARDIE - Century 21 Notre Dame]() 2/14
2/14 -
![Afficher la photo en grand maison à vendre - 8 pièces - 125.84 m2 - CUIGY EN BRAY - 60 - PICARDIE - Century 21 Notre Dame]() 3/14
3/14 -
![Afficher la photo en grand maison à vendre - 8 pièces - 125.84 m2 - CUIGY EN BRAY - 60 - PICARDIE - Century 21 Notre Dame]() 4/14
4/14 -
![Afficher la photo en grand maison à vendre - 8 pièces - 125.84 m2 - CUIGY EN BRAY - 60 - PICARDIE - Century 21 Notre Dame]() 5/14
5/14 -
![Afficher la photo en grand maison à vendre - 8 pièces - 125.84 m2 - CUIGY EN BRAY - 60 - PICARDIE - Century 21 Notre Dame]() 6/14
6/14 -
![Afficher la photo en grand maison à vendre - 8 pièces - 125.84 m2 - CUIGY EN BRAY - 60 - PICARDIE - Century 21 Notre Dame]() + 87/14
+ 87/14 -
![Afficher la photo en grand maison à vendre - 8 pièces - 125.84 m2 - CUIGY EN BRAY - 60 - PICARDIE - Century 21 Notre Dame]() 8/14
8/14 -
![Afficher la photo en grand maison à vendre - 8 pièces - 125.84 m2 - CUIGY EN BRAY - 60 - PICARDIE - Century 21 Notre Dame]() 9/14
9/14 -
![Afficher la photo en grand maison à vendre - 8 pièces - 125.84 m2 - CUIGY EN BRAY - 60 - PICARDIE - Century 21 Notre Dame]() 10/14
10/14 -
![Afficher la photo en grand maison à vendre - 8 pièces - 125.84 m2 - CUIGY EN BRAY - 60 - PICARDIE - Century 21 Notre Dame]() 11/14
11/14 -
![Afficher la photo en grand maison à vendre - 8 pièces - 125.84 m2 - CUIGY EN BRAY - 60 - PICARDIE - Century 21 Notre Dame]() 12/14
12/14 -
![Afficher la photo en grand maison à vendre - 8 pièces - 125.84 m2 - CUIGY EN BRAY - 60 - PICARDIE - Century 21 Notre Dame]() 13/14
13/14 -
![Afficher la photo en grand maison à vendre - 8 pièces - 125.84 m2 - CUIGY EN BRAY - 60 - PICARDIE - Century 21 Notre Dame]() 14/14
14/14
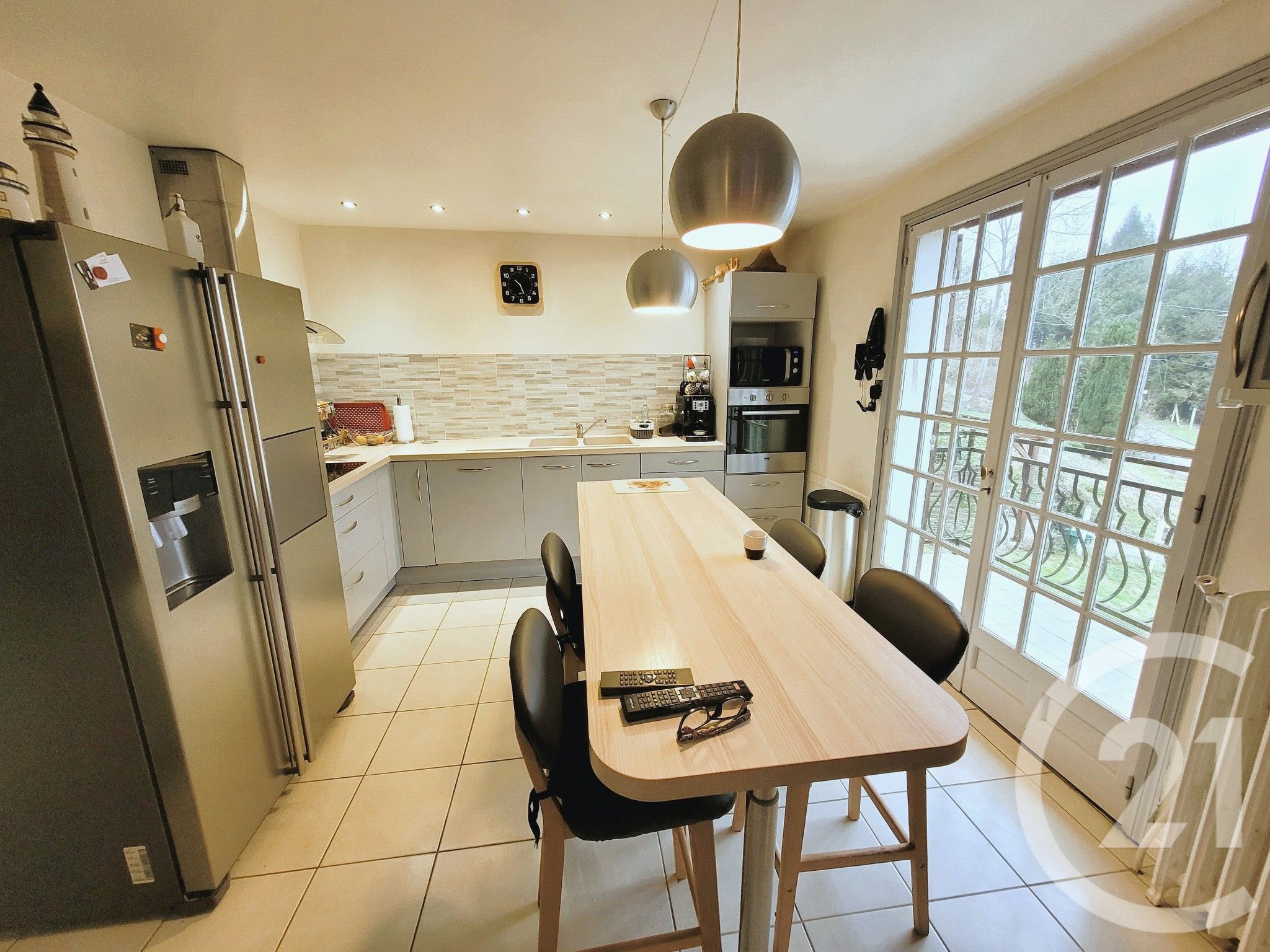
Description
Au 1er étage une chambre parent&ale avec sa salle d'eau et wc privatif ainsi qu'un grenier aménageable.
La maison possède un sous-sol total où nous pouvons stationner 2 voitures, un bureau chauffé, buanderie, sauna, wc, cave, chaufferie.
Une terrasse permet de profiter des beaux jours.
Véranda.
Localisation
Afficher sur la carte :
Vue globale
- Surface totale : 125,8 m2
- Surface habitable : 125,8 m2
- Surface terrain : 2 500 m2
-
Nombre de pièces : 8
- Couloir (6,9 m2)
- Salle d'eau (4,2 m2)
- WC (1 m2)
- Cuisine (12,6 m2)
- Chambre (10,8 m2)
- Bureau (7,2 m2)
- Séjour (52 m2)
- Veranda
- Chambre 2 (30 m2)
- Grenier
- Terrasse
- Sous-sol
Équipements
Les plus
Général
- WC séparés
- Chauffage : Individuel radiateur electricité
- Eau chaude : Ballon électrique
- Cheminée
- Clôture
À savoir
- Travaux récents : Cuisine et salle d'eau du RDC entièrement rénovées
- Taxe foncière : 1398 €
Les performances énergétiques
Logement à consommation énergétique excessive : classe G.
Date du DPE : 09/02/2024
Montant estimé des dépenses annuelles d'énergie pour un usage standard entre 3000,0 € et 4140,0 €, indexées à l'année 2021 (abonnements compris).
